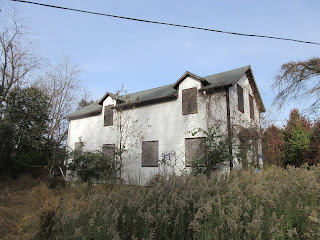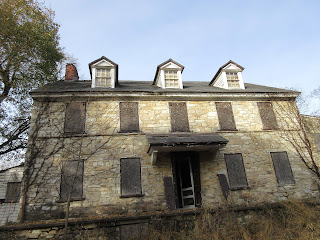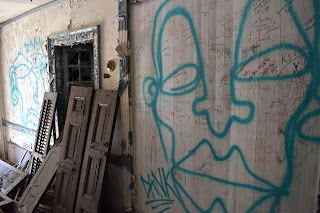2019 Halloween Post: Lochiel Farm
It's that time of the year again- time for me to drag you through some creepy abandoned place from the safety of your computer. This year, we're going to Lochiel Farm in Exton, PA. There are three buildings on the property, which originally was (as you could tell by the name) a farm. In the mid-1900's, it was acquired by the Church Farm School, who used the buildings for student housing up until 2003. The buildings then sat abandoned for several years up until the property was acquired by a developer. Work is beginning as we speak; so far nothing has happened to the houses but the woods around the property are being cut. Two of the houses we'll be seeing will be restored as part of the development, although the other is set to be demolished.
This first set of photos were taken in late 2017; the second were from a couple weeks ago.
Starting out with the smallest house, referred to as the "tenant house" on the property's legal documents. We explored this shortly after my roommate played the Blair Witch video game, which ends up in an abandoned house. His girlfriend started calling this place the "Blair Witch House," which I like better than it's actual name and is what I'll refer to it from here.There was a garage-like structure across the driveway, probably from the early 1900's. There's a chance it was built for horses.
The Blair Witch House was inaccessible on our 2017 visit. By the time of my next visit, the cellar door was busted off.
These pictures were taken through windows the boards had come off of.
It's a smaller house, and also the newest of the three here. That's probably why they're allowed to tear it down.
The side of the building away from the driveway had a lot of vines growing on it. If I didn't visit in November, I doubt we would have been able to see much here.
Looks like somebody kicked in the front door at some point, then it was re-boarded.
Looking up the stairs. It looks like it's in decent shape here, but the whole building feels shaky inside.
This door lead to the kitchen, which we couldn't see inside this time around.
Parting glance at Blair Witch, before we move on to the next part.
This was the Livingston House, built in 1806. It was the farm's main house and by far the largest.
It looks like there were three additions built on here over the years- the flat roof stone part, then a wooden section on either end of the building. The wooden parts are in terrible shape, I'd be surprised if they were kept.
It really is a beautiful building. I would love to have seen it back when it was still occupied.
The wooden addition on the other side of the building.
I believe this was the original front of the house, but I get the impression the other side got more use. The driveway ended right by the back door.
No stairs up to the patio, but the door was open. I had to do a little bit of climbing.
The stone addition, which if I were to guess I'd say was put on in the late 1800's. The wooden parts date to the 1920's.
Heading inside, there was this wall of pen graffiti right by the entrance. The oldest I saw was Halloween 2003; which would have been right after this house was vacated.
Down the hall to the entrance. There were a bunch of old window shutters piled on the floor here, making it a bit of a challenge to get in.
One of the living rooms. I think the boards in the fireplace are to keep raccoons and other wildlife from crawling in through the chimney.
It looks like a homeless person was living here at one point, which is a little unusual for Exton.
I think these are the original windows. Hopefully these are kept when the house is restored.
The main part of the house was in amazing shape, but I can't say the same for the additions.
Speaking of which, here's the stone addition. It housed the kitchen, which I'm guessing was originally located in one of the two living rooms.
The staircase on the second floor. I really like stairs like this.
The upstairs restroom. I was afraid to check the toilet.
One of the second floor's several bedrooms. This would make sense for when it was being used as dorms, but I have no clue why a house would be built with this many.
Another bedroom. None of them had the same color scheme, which I thought was interesting.
Found some Finast-brand packaging in the bathroom. Finast's stores were all converted to Giant-MD in the 90's, but the name lived on as Ahold's store brand for both the PA and MD Giants until the 2000's.
Another bedroom. I think these wooden things were bed bases on their sides, definitely left over from Church Farm School.
We didn't go up to the top floor on my first visit. Normally if the building doesn't seem safe I'll skip the upper levels, but this one was actually in good condition.
A (probably stolen) store merchandise container. I couldn't find a brand name on this; it was probably printed on the sticker.
And a 90's Kmart bag next to it! I can almost guarantee this came from the store I worked at.
Back in the stone addition, you can see the arched window we saw on the outside on the far wall. The kitchen sink was under here.
Looking out into the wooden addition. It was in bad shape so I didn't go inside. Things got even worse between then and my next visit, as we'll see in a little while.
The top of the addition from the outside. That roof has since completely fallen in,
The third and final house, built in the 1860's. It will be fixed up, but moved over to the other end of the property.
Before we head inside, let's take a look through the kitchen window.
I'm surprised the cabinets here haven't been ripped apart.
A lot of weirdly affirmative graffiti here. Some of it gets sexual, making the rest of it seem a little less wholesome.
Looking into the living room. It was a very narrow house-only one room wide.
Despite the bannisters being busted out, the stairs are in good shape. Same for the flooring here too- it needs refinishing but there's absolutely no splitting or warping in the boards.
On the other side of the stairs was the dining room. There's a chimney coming up from here so I'm guessing this fireplace was functional at one point. I really like that light here, it's a shame the shades aren't still intact.
That note on the tap is from when water was cut off.
I tried the under cabinet lighting. It didn't work.
There was a small room behind the kitchen, which I think may have been the laundry room.
One of the upstairs bedrooms. Not pictured are several empty liquor bottles on the floor. I take it those and the graffiti all came from a party here.
The other second floor bedroom. I think this may have been the master bed, since it has a fireplace.
Upstairs bathroom. Unfortunately that mirror's busted now; I remember that because we took a group picture in this last visit.
I didn't venture up to the top floor on this one either, but we'll see that next visit.
Despite not going up to the attic, we did see the basement. There wasn't much to see, just one room.
Parting shot of the house. I'm really happy with how this came out.
This next set is from my visit earlier this month. I was with a few friends from school this time around. They thought it was cool enough they wanted to come back out again before construction went into full swing. A third visit was attempted, but we only got to the third house before we realized people were cutting trees on the property and we should probably get out fast.
Starting off this visit with the house we finished with last time. Not much has changed here.One of the bedrooms on the top floor. I would have been proud of this photo, bud didn't realize it focused on the door instead of the room.
A very steep staircase going up here. I feel like for the sake of this place being historic they'd have to keep this, but I could totally understand if they rebuilt these stairs. I'm gonna make it a goal to get to the open house once the work here is finished.
Attic windows and some less friendly graffiti.
The back side of the house.
This was in the Blair Witch house. This building is in terrible condition. Those of us brave enough to go into the other rooms (read: not me) had to jump over the rotten patch in the floor.
The Livingston house, which hadn't changed much on the outside since the last visit.
But the inside-particularly that of the wooden addition- had undergone a pretty dramatic transformation. I think the roof of this part took out the floor below when it collapsed.
It's light enough now I didn't need to use flash this time!
Same cabinet we saw a few photos back.
Looking into the same part of the house from the floor above. For the record, I was standing in the stone part of the house, which was still stable. I actually used this photo for a photography class I'm taking.
The stairs again.
There wasn't too much to see on the top floor, just a couple bedrooms like this. I liked the light fixture in here.
The graffiti from last time is still there, albeit with the addition of Mick Jagger's face.
Finishing off the post with a couple cell phone pics. This was the kitchen of the Blair Witch house.
Livingston House's kitchen.
And some old beer cans in the basement of Livingston. Schlitz hasn't been made since 1999, so it's certainly been here since before this was abandoned. It also implies Church Farm School (which is a private high school, by the way) students used this closet to hide the underage drinking.
And for today's Halloween song, how about some Talking Heads?








































































Great pictures! As you know, this type of exploring isn't my personal cup of tea, but I definitely appreciate its significance and am glad you and your friends were brave enough to go there and had fun doing it. Looking forward to the follow up once the new project is complete!
ReplyDeleteAnd happy (day late) Halloween!
Thank you!
DeleteSorry about the late reply, things have been busy. Happy belated Thanksgiving! XD
You're welcome! And ha, no worries - happy belated Thanksgiving to you as well!
Delete